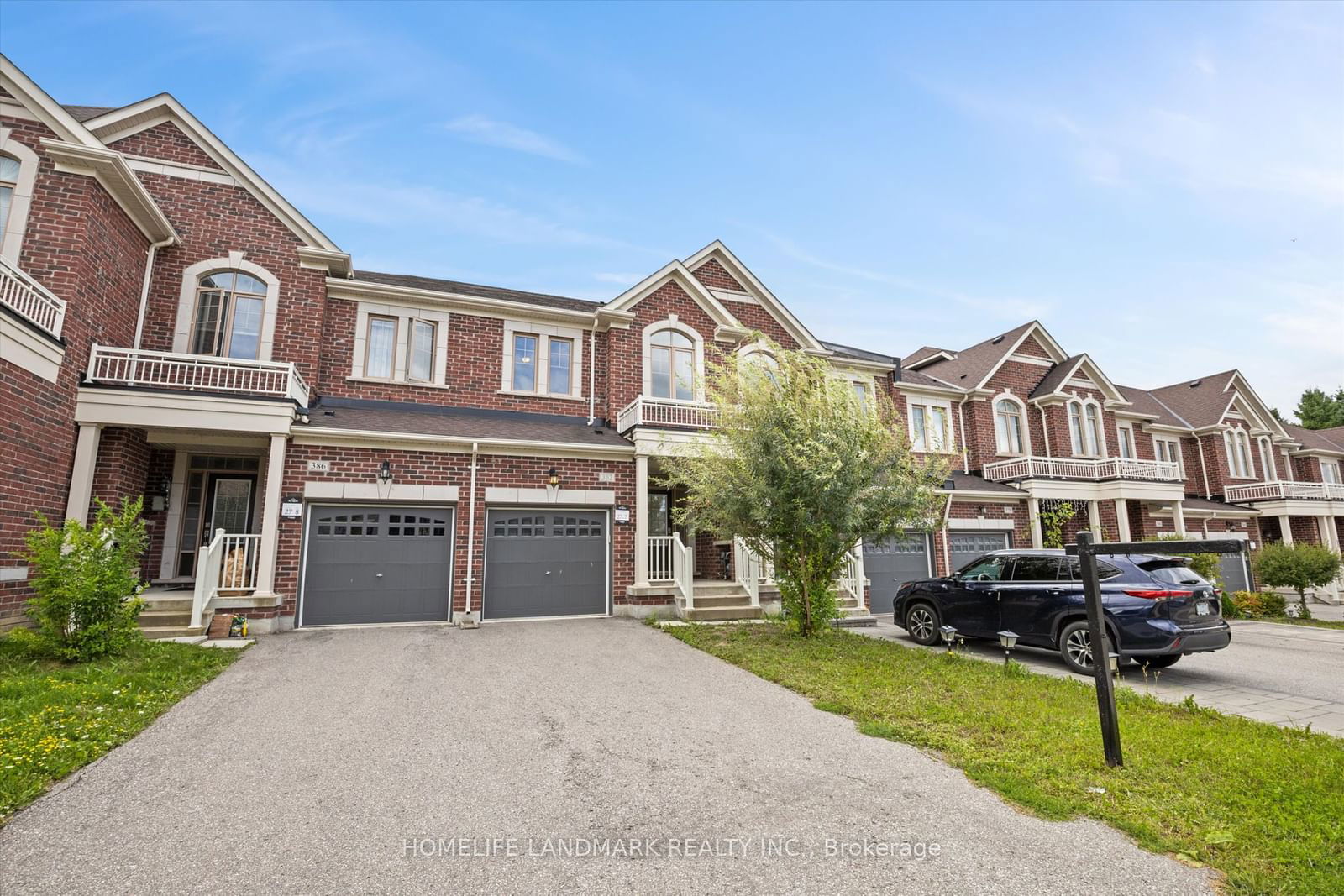$1,315,000
4-Bed
4-Bath
2500-3000 Sq. ft
Listed on 10/2/24
Listed by HOMELIFE LANDMARK REALTY INC.
Location! Location! Location!!! 2,700 Sq Ft Living Area Total!!! One Of The Largest Townhouse In the Area!!! 4-Bed / 4-Washroom!!! New Aurora 2C Elementary School Opening September 2024 Within Walking Distance! This Well-Maintained Executive Freehold Townhouse, Cared For By The Original Owner, Is Located In The Prestigious Aurora Community. The Spacious And Bright Home Offers Approximately 2,700 Sq Ft Of Ready-To-Move-In Living Space, With Over 3,500 Sq Ft Including The Basement. *No POTL Fees!* The Open-Concept Layout Is A Rare Find, Featuring The Kitchen, Main Living Area, And Garage All On The First Floor. The Main Floor Features Hardwood Flooring And 9 Ceilings Throughout. All Three Bedrooms Are Conveniently Located On The Second Floor, While The Third Floor Boasts A Huge Loft With A Full Bathroom, Perfect As A Second Master Bedroom Or Family/Recreation Room! Enjoy Large Picture Windows In The Great Room And Master Bedroom That Overlook The Backyard. The Basement Can Be A Future 5th Bedroom or Entertainment Area! Located Close To Parks, Schools, Restaurants, Shopping Centers, A Golf Club, And Highway 404!
To view this property's sale price history please sign in or register
| List Date | List Price | Last Status | Sold Date | Sold Price | Days on Market |
|---|---|---|---|---|---|
| XXX | XXX | XXX | XXX | XXX | XXX |
N9378957
Att/Row/Twnhouse, 3-Storey
2500-3000
6
4
4
1
Built-In
3
6-15
Central Air
Unfinished
Y
Brick
Forced Air
N
$5,277.71 (2023)
194.24x20.15 (Feet) - Irregular Lot
